Details:
In El Jonquet, a hillside neighbourhood exuding the old-world charm of a former fishing village, a unique building project consisting of 57 living units distributed over 3 residential buildings is currently under construction.
These exclusive residences offer incomparable living comfort for those seeking a special living experience in Mallorca. Thanks to the excellent location the Palma harbour and the well-known bustling districts of the city are within easy walking distance.
This penthouse apartment extends over a generous constructed area of 237,14 sqm spread over3 levels. Its living space includes 3 bedrooms and 3 bathrooms, all of which are en suite, an openly-designed living/dining area creating a spacious and inviting ambience, a utility room and a guest WC. The apartment also has parking space for 2 vehicles. Its absolute highlight is a terrace with pool and outside kitchen, offering ample space for alfresco dining and outdoor activities and allowing the entry of ample natural light into the interior.
A choice of 2 exclusive, very high-quality furnishing and equipment packages are offered, providing an incomparable living experience. In addition, tailor-made upgrade packages allow the apartments to be customised to the requirements of the residents.
XO JONQUET: - The park residences offer exceptional comfort and luxury together with an impressive range of amenities. These include an exclusive spa and wellness area with indoor and outdoor pools, a fitness room, a private cinema, a car-wash facility, a golf simulator and a wine cellar rounding off this exceptional offer.
In addition, an in-house service and a community boat are available to offer residents an incomparable living experience.
Further units of this project:
| reference | constructed area | bedrooms | floor | price |
|---|
| 121553 | 271 m² | 3 | 0 | on request |
| 121553A | 108 m² | 2 | 3 | € 2,220,000.- |
| 121553B | 94 m² | 2 | 1 | € 1,320,000.- |
| 121553C | 161 m² | 2 | 1 | € 2,440,000.- |
| 121553E | 237 m² | 3 | 4 | € 4,750,000.- |
| 121553F | 404 m² | 4 | 0 | € 3,780,000.- |
| 121553G | 298 m² | 3 | 2 | on request |
| 121553H | 201 m² | 3 | 3 | € 3,660,000.- |
| 121553I | 229 m² | 3 | 3 | on request |
| 121553J | 115 m² | 2 | 3 | € 2,320,000.- |
Location & surrounding area:
The district of Santa Catalina is one of the typical zones of "Ciudad de Palma", home to the famous "Mercat de Santa Catalina", which still retains the flavor of traditional markets where you can buy typical products of the Majorcan countryside and Mediterranean Sea.
Originally a fishing district because of its proximity to the sea, the typical dwellings of 1 or 2 floors have been conserved with their balconies and façades with Majorcan shutters and urban morphology that is carefully preserved.
Among the inhabitants of Santa Catalina you can find people from all around the world in bars out in the sun, shopping in the market or buying in the street, as well as people who have chosen to live in the town, bringing their culture and giving the neighborhood a touch of class and elegance.
With regard to the gastronomic and leisure offer, the town is one the most generous of the island, and in the happy streets you will find the greatest variety of bars and restaurants from the simple and typical of the neighborhood to cutting edge and sophisticated.
This map shows the situation of the Santa Catalina in Mallorca.
We have compiled a selection of the most beautiful beaches, golf courses, marinas and hotels and restaurants for you.
All information is correct to the best of our knowledge. Errors and prior sale excepted. This prospectus is purely for information purposes. Only the notarized deed of sale is legally binding.


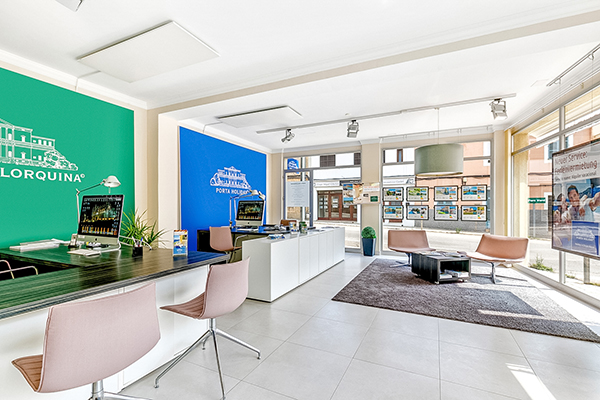 Porta Mallorquina - 9 offices in Mallorca; over 2,000 properties throughout the island.
Porta Mallorquina - 9 offices in Mallorca; over 2,000 properties throughout the island.







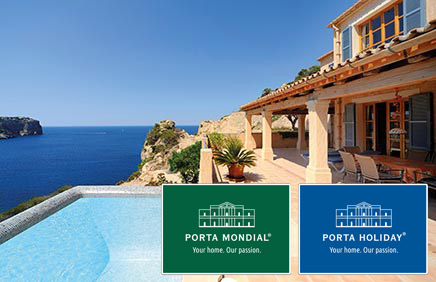
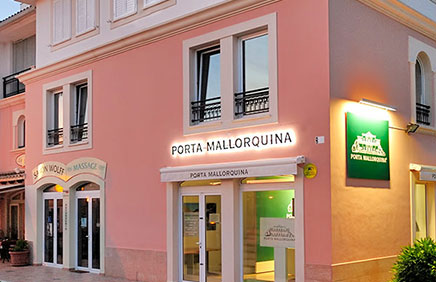
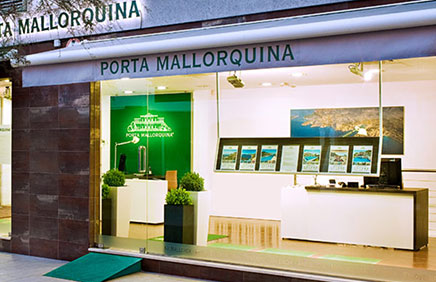
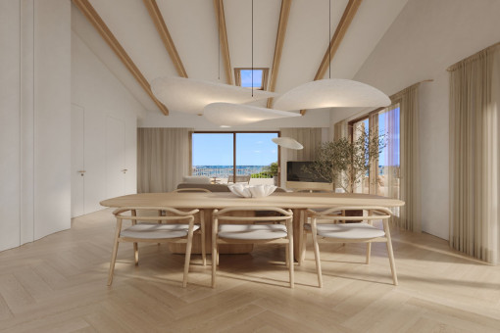
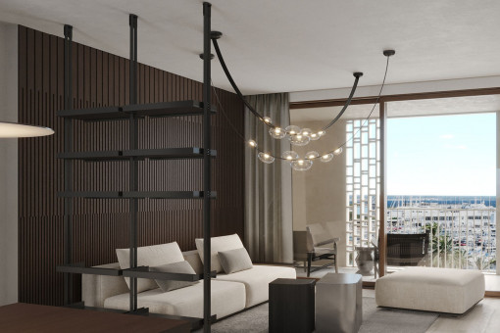
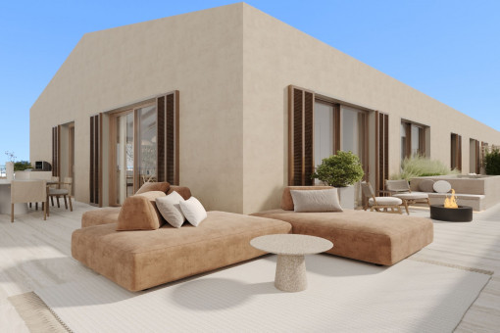
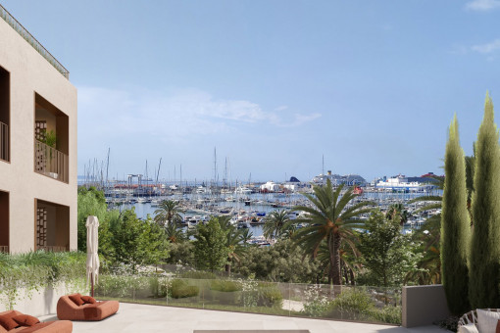
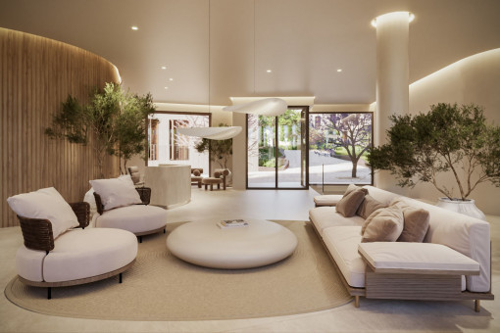
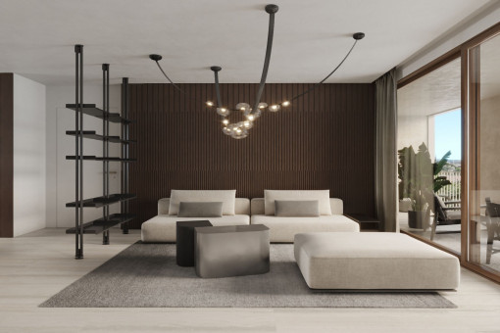
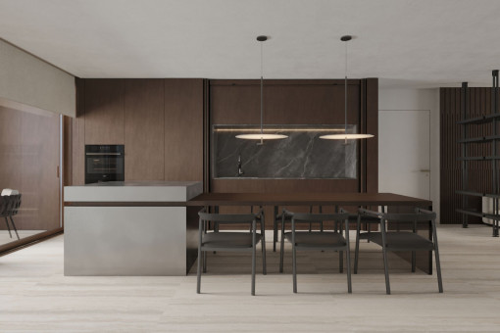
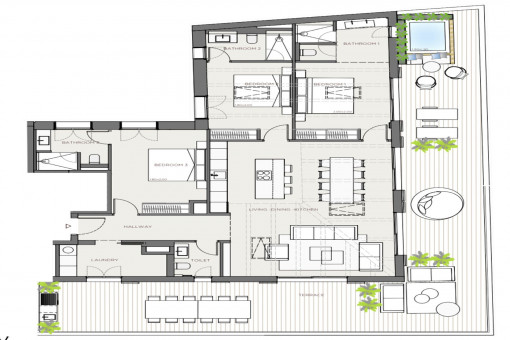
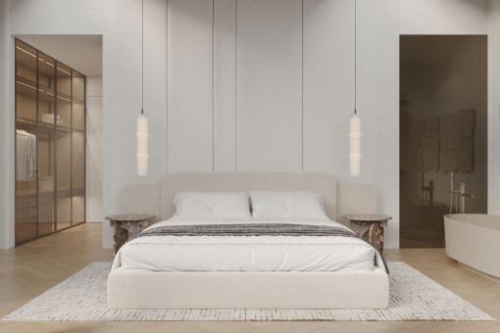
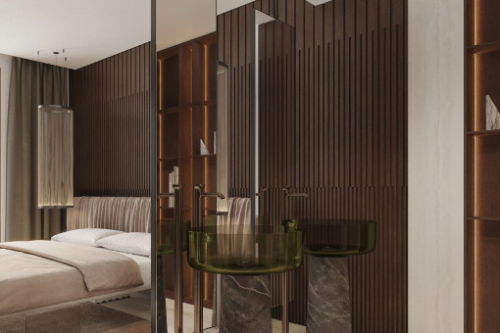
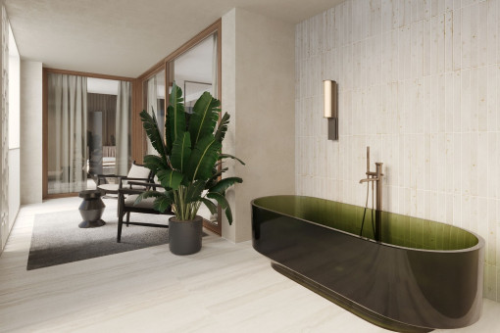
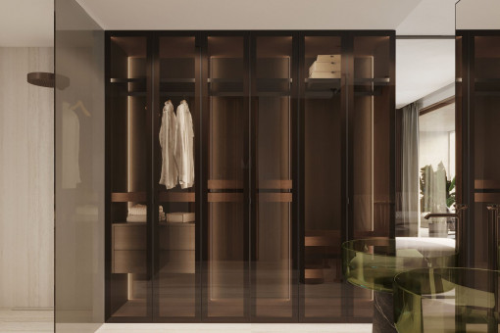
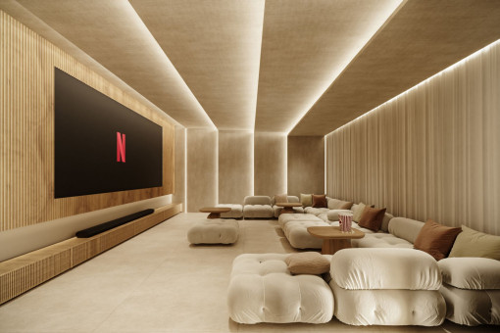
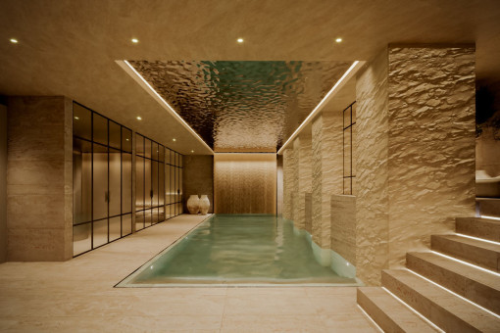
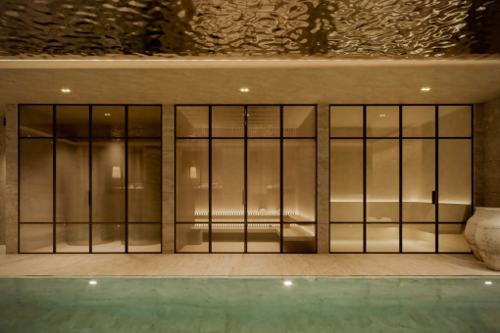
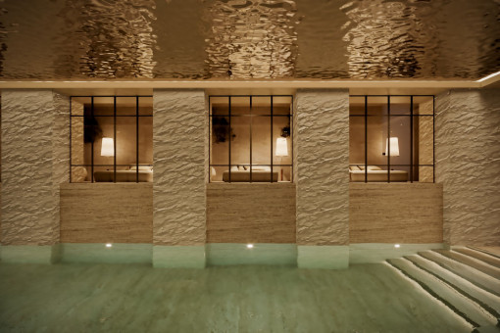
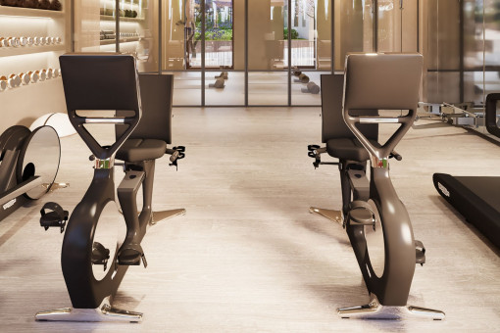
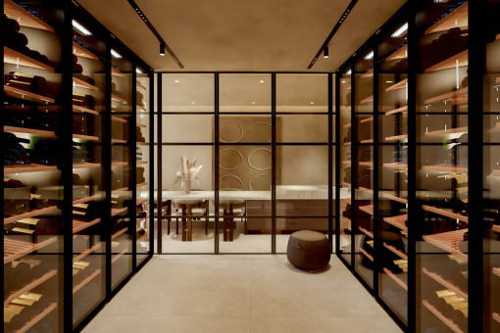
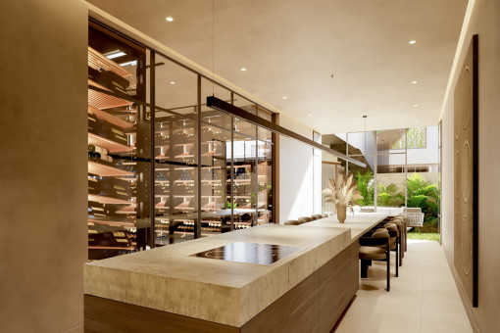
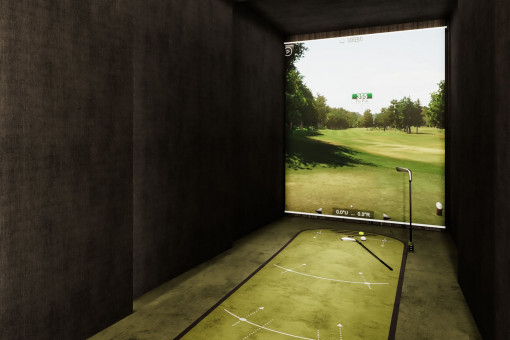
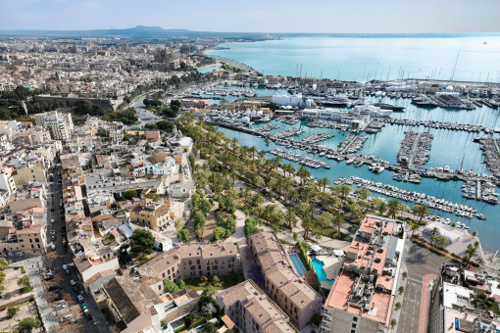


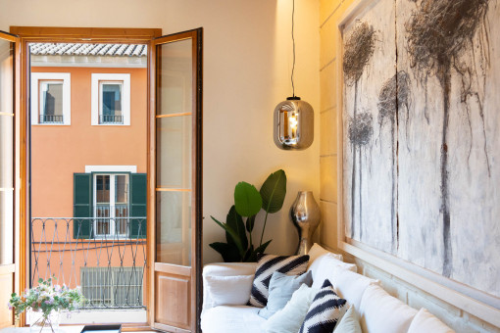 Santa Catalina: Stylish living with townhouse character in the heart of Santa Catalina – with terrace and garage
Santa Catalina: Stylish living with townhouse character in the heart of Santa Catalina – with terrace and garage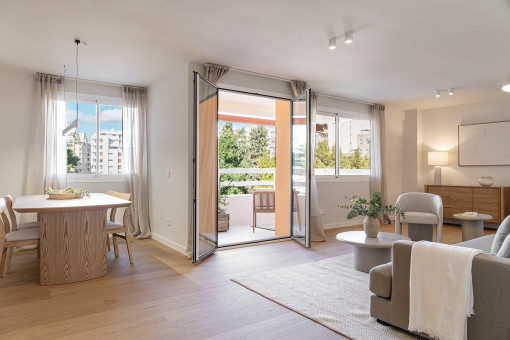 Santa Catalina: Exclusive apartment with three terraces and views of the Palma Tennis Club, in Santa Catalina
Santa Catalina: Exclusive apartment with three terraces and views of the Palma Tennis Club, in Santa Catalina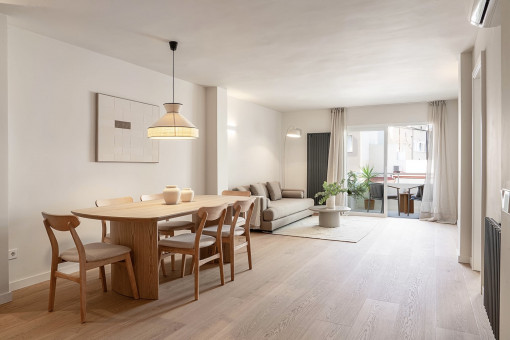 Santa Catalina: Spacious apartment with 3 bedrooms and 2 sunny terraces in Santa Catalina
Santa Catalina: Spacious apartment with 3 bedrooms and 2 sunny terraces in Santa Catalina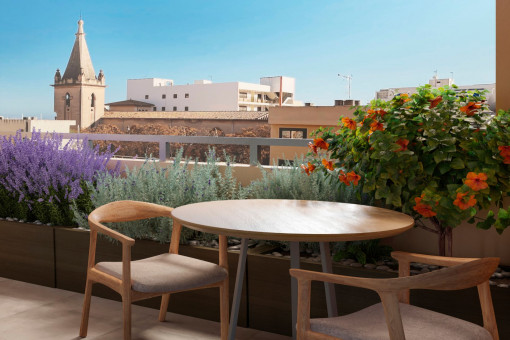 Santa Catalina: Newly-renovated apartment in Santa Catalina with parking space and views of the Verge del Carme church
Santa Catalina: Newly-renovated apartment in Santa Catalina with parking space and views of the Verge del Carme church




