Details:
Situated in an absolutely private location and protected by the foothills of the Tramuntana, this imposing property has an impressive constructed area of over 900 sqm including a main house and 2 outbuildings.
The living space of the 2-storey main house is distributed over, on the mezzanine floor (also the entry level) a representative reception area with a staircase leading to the upper floor, and a grand living room which accesses further spaces including a living area with fireplace, the lounge and the dining area with access to the kitchen. Also on this floor is a guest WC and a separate bedroom. All rooms are adjacent to the outside area and adjoin innumerable, covered and open terraces.
On the upper floor are 3 bedrooms, 3 bathrooms, a work room and a sauna with gym. All rooms are impressively dimensioned, and a balcony stretches along the whole length of this floor and provides lovely views over the surrounding land.
On the ground floor are the double garage and a further bedroom with bathroom. There is also a techical room accessible from outside.
Next to the main house is a private pool zone with pool house and a BBQ with a pleasant, covered dining place.
What was originally a garage building was converted into more living area and now has a bedroom and bathroom, accessible from outside. To the rear is another apartment made up of a bedroom, living room, kitchen, bathroom and a technical room. This living area also has its own garden and pool.
The 2nd guest house with 2 floors consists of, on the ground floor, an entrance area, living room, bathroom, bedroom and kitchen. On the upper floor is a further bedroom, a bathroom and a storage room.
In the outside area a lovely gravel drive leads through the well-kept gardens directly to the rotunda in front of the house. As well as a decorative garden there is also a part for agricultural usage, and the small orchard for house requirements should also be mentioned.
An imposing closed water cistern, which supplies water to the whole property, is situated about 20 metres from the house, and there is mains electricity.
All the finca buildings are in need of extensive renovation with regards to the technical aspects, and there are several deficiencies in the construction which need to be remedied.
The characteristics of this unique property are its proximity to harbour of Port de Pollensa, its privacy, the ample volume of buildings offering almost boundless possibilities to design room and space at will, and the established garden in front of the picturesque mountain background.
Returns from holiday lettings:
 For initial orientation you can use the “Porta Holiday Returns Calculator” without obligation to calculate your potential returns from holiday letting.
For initial orientation you can use the “Porta Holiday Returns Calculator” without obligation to calculate your potential returns from holiday letting.
NB: Due to the current legal situation it is possible that in certain municipalities renting restrictions may apply, or new touristic licences may not be granted. Your Porta Mallorquina real estate consultant will be pleased to advise you whether the property you have chosen is affected.
Go to Returns Calculator.
Location & surrounding area:
Puerto de Pollensa with its coveted and popular beach promenade, is known for a very special and very well-known top real estate area: Paseo Voramar, or "Pine Walk" in English, so named as the sea promenade is mostly lined with very old pine trees. Right on the seafront and with fun-filled sea - and harbour views, the promenade with its many apartments, as well as long-established residential estates, provides an incomparable living experience - pure sea! It should be also mentioned that the south facing bay of Pollensa has an absolute cult status with surfers and especially kite surfers.
This map shows the situation of the Puerto Pollensa in Mallorca.
We have compiled a selection of the most beautiful beaches, golf courses, marinas and hotels and restaurants for you.
All information is correct to the best of our knowledge. Errors and prior sale excepted. This prospectus is purely for information purposes. Only the notarized deed of sale is legally binding.


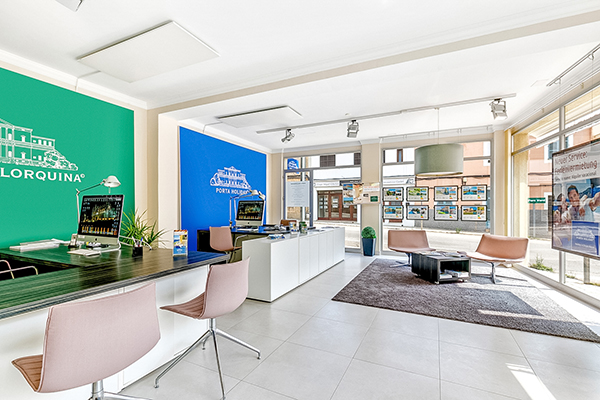 Porta Mallorquina - 9 offices in Mallorca; over 2,000 properties throughout the island.
Porta Mallorquina - 9 offices in Mallorca; over 2,000 properties throughout the island.







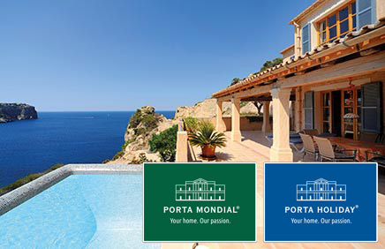
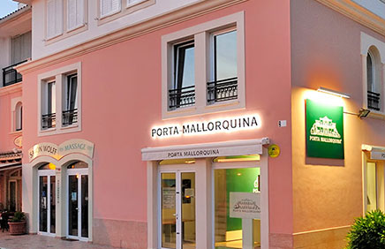
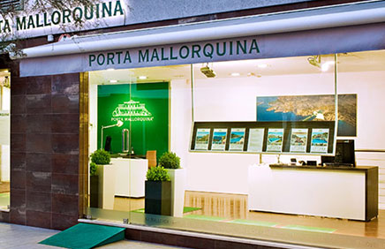
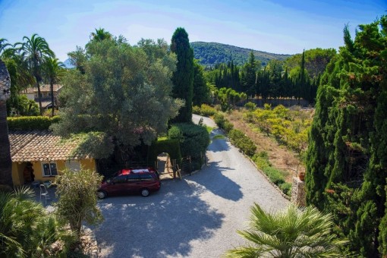
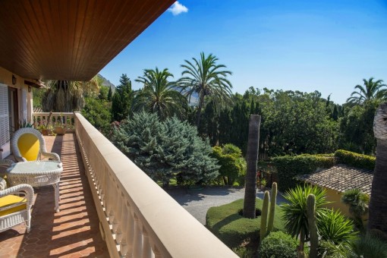
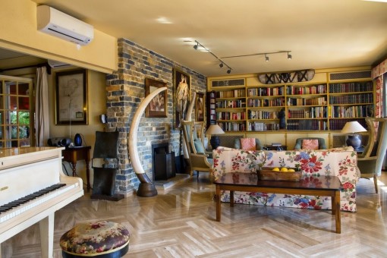
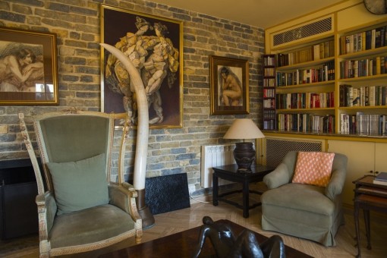
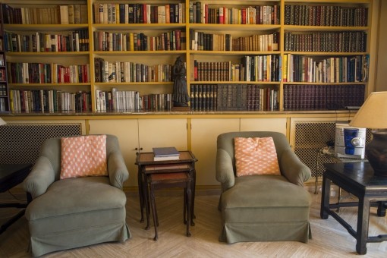
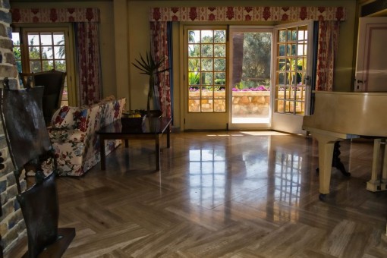
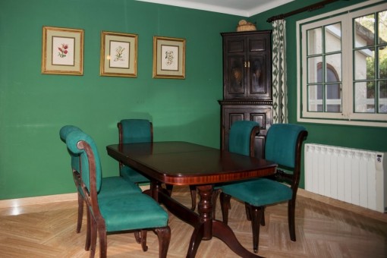
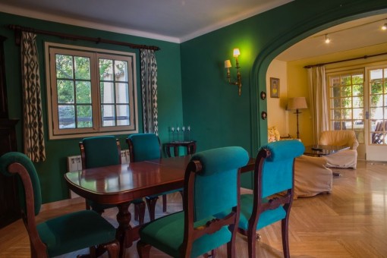
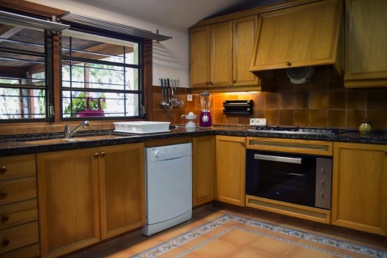
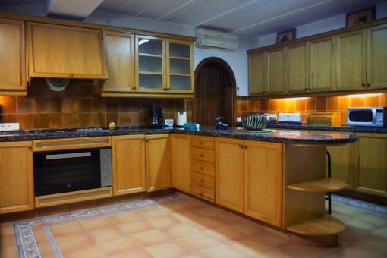
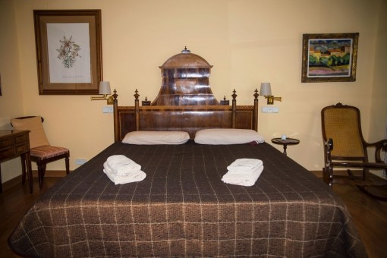
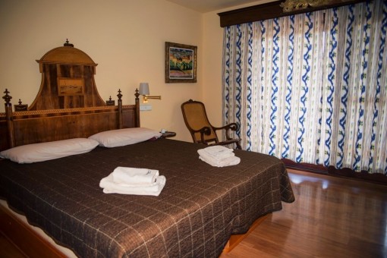
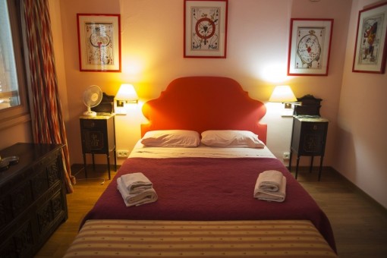
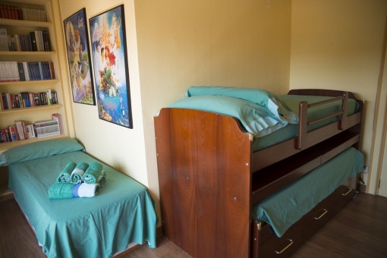
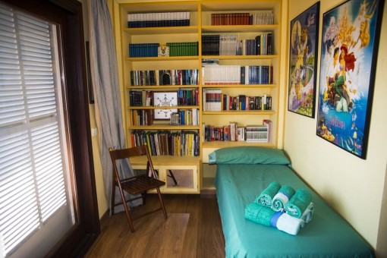
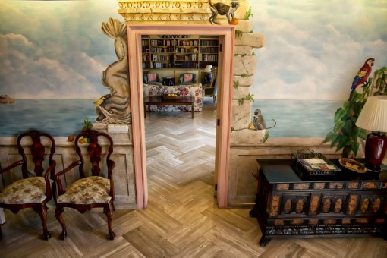
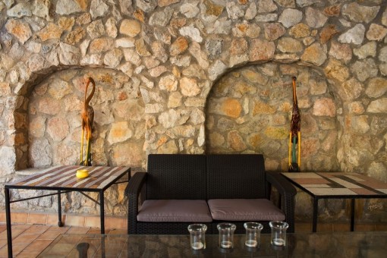
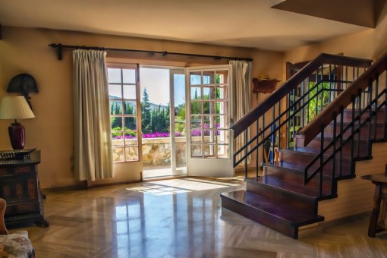
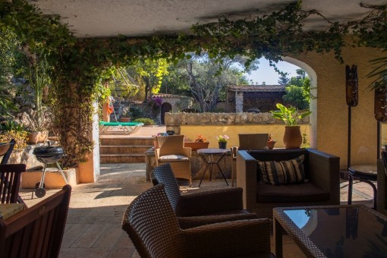
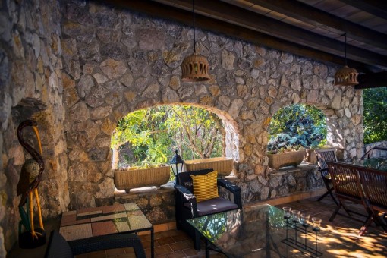
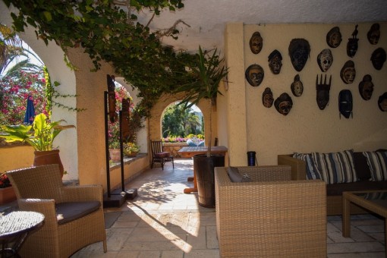
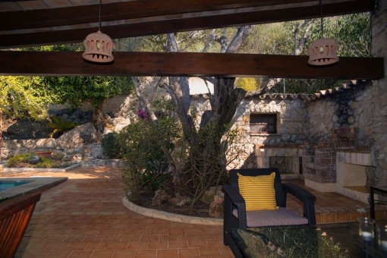
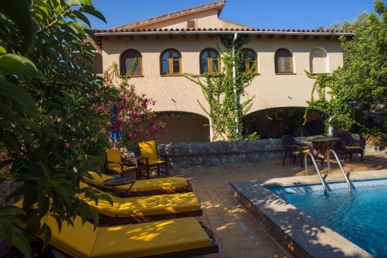
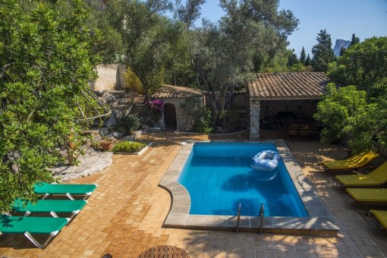
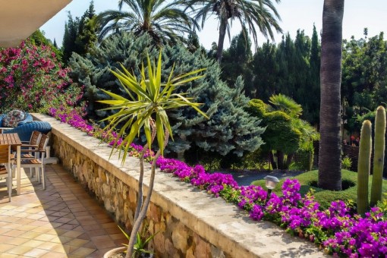
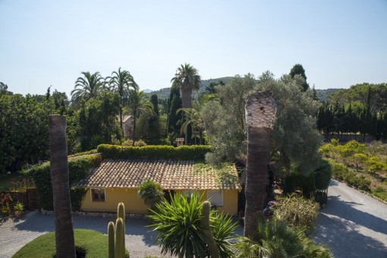
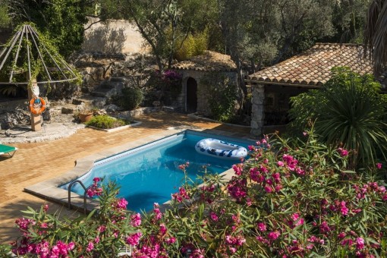
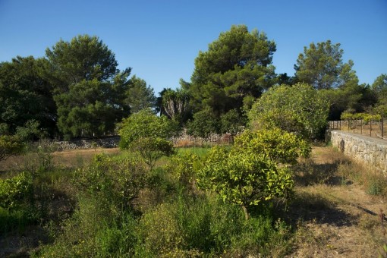
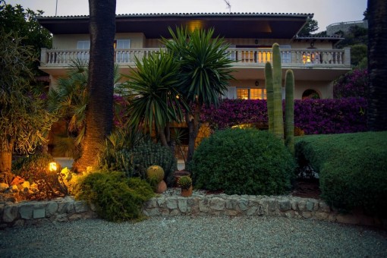
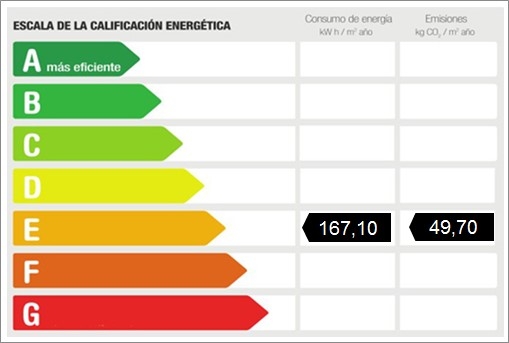



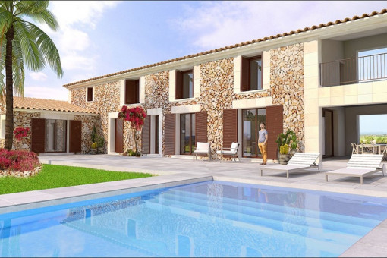 Felanitx: Fabulous newly-built villa in dream location of Felanitx with panoramic views
Felanitx: Fabulous newly-built villa in dream location of Felanitx with panoramic views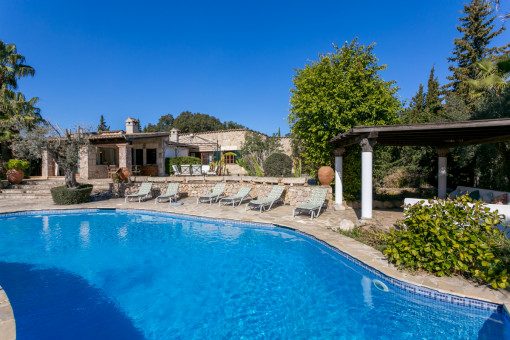 Pollensa: Elegant villa in Pollenca with pool, guest house and renting licence, close to the golf course
Pollensa: Elegant villa in Pollenca with pool, guest house and renting licence, close to the golf course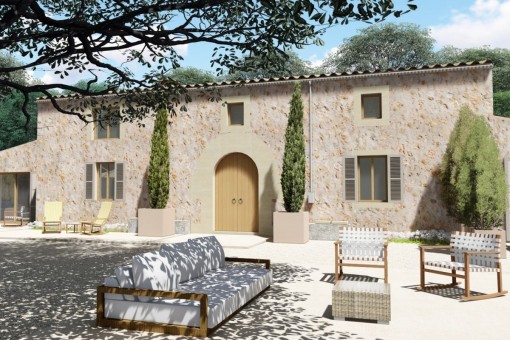 Sineu: Finca restoration project, key-in-hand for a rustic finca in Sineu
Sineu: Finca restoration project, key-in-hand for a rustic finca in Sineu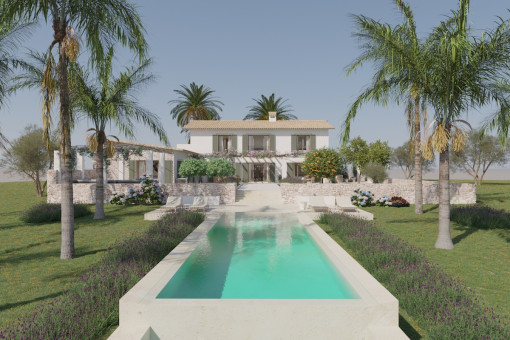 Cas Concos: Exclusive newly-built finca with pool near to Cas Concos
Cas Concos: Exclusive newly-built finca with pool near to Cas Concos




